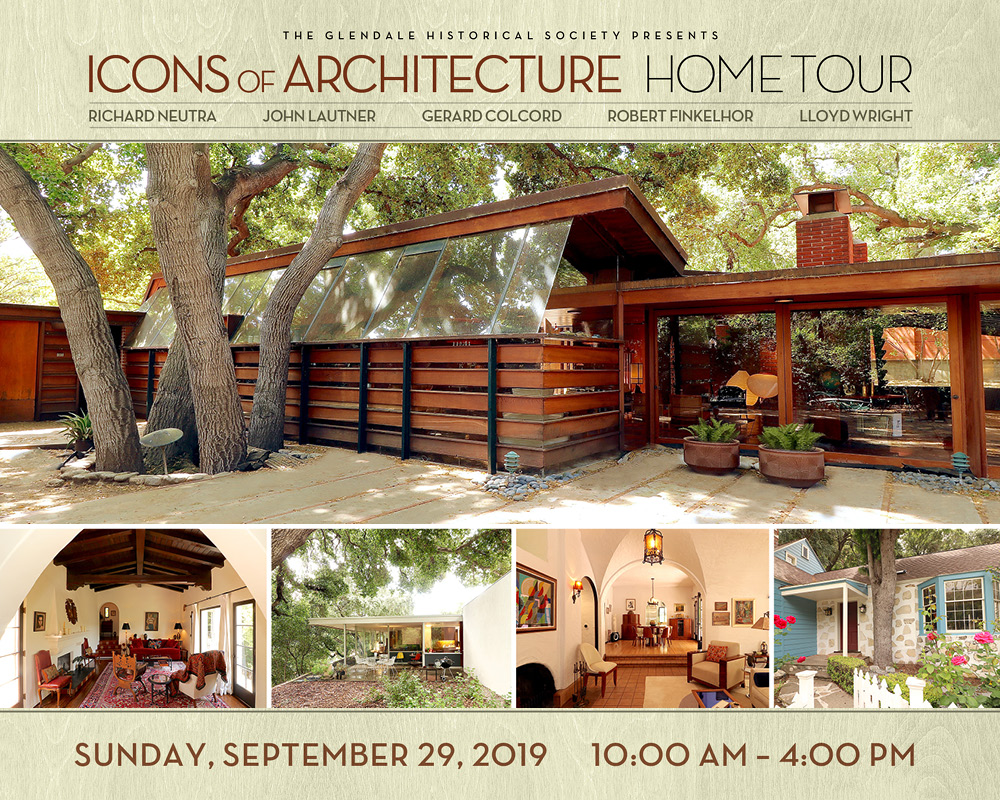
- This event has passed.
The Glendale Historical Society presents ICONS OF ARCHITECTURE HOME TOUR
September 29, 2019 @ 10:00 am - 4:00 pm

ADMISSION
Home Tour Is Sold Out!
The “Icons of Architecture” Home Tour is SOLD OUT, and no additional tickets are available. We unfortunately cannot accommodate anyone who has not already purchased a ticket.
DETAILS
The Glendale Historical Society is pleased to present its “Icons of Architecture” Home Tour. This year’s tour includes five exceptional homes in Glendale designed by some of the most celebrated and influential architects of the 20th century:
The five homes featured on this year’s Icons of Architecture Home Tour are:
-
Taylor House (1964): A Mid-century Modern work of art designed by master architect Richard Neutra, who helped define modernism in Southern California and around the world. The home’s rooms are cleverly separated by overlapping walls that provide visual anchors, and the distinction between the indoors and outdoors seems to evaporate in the space. Additionally, the living room’s fireplace appears to float on a cantilevered brick plinth surrounded by brick-edged white plaster.
-
Schaffer House (1949): A Mid-century Modern masterpiece by renowned architect John Lautner. A fairly early Lautner, it is considered a significant example of his work that bears the unmistakable stamp of his style, exemplified in the asymmetrical plan and massing, horizontal emphasis, use of natural materials (redwood) and glass, and spaces that blur the lines between indoors and outdoors. The house gained national and international recognition after being cast, along with actor Colin Firth, as the star of A Single Man (2009), directed by fashion designer Tom Ford.
-
Perkins House (1940): A “Country Colonial” home designed by noted architect Gerard Colcord for his sister, Eunice Colcord Perkins. The house is a one-and-a-half story farmhouse cottage clad in wide wood siding and built with a combination of materials meant to evoke nostalgia, such as painted wood, fieldstone and brick, and various sizes of multi-paned windows. One of the signature characteristics of Colcord’s farmhouse homes was that they were purposely designed to look as if they had been added onto over the years, as if they had evolved over time.
-
Story House (1928): A Spanish Colonial Revival home designed by “architect to the stars” Robert Finkelhor. The modest-sized house features a living room with high ceilings and spectacular views that manages to be both cozy and grand. The tongue-and-groove wood ceiling includes a decorative joist at the center with chamfered edges that is supported on decorative painted corbels. Finkelhor is perhaps best known for designing the Bob and Dolores Hope Estate in Toluca Lake.
-
Calori House: (1926): An Expressionist/Spanish Colonial Revival home designed by the highly-accomplished architect Frank Lloyd Wright, Jr, who worked in the shadow of his famous architect father, Frank Lloyd Wright. Not known as a proponent of Period Revival styles, Lloyd Wright’s Spanish designs are highly sculptural, expressed in strong volumes and unusual massing, and defined by large expanses of white stucco walls. In typical Wrightian fashion, Calori House features an abstract arrangement of shed and gable roofs that seem to pose incongruously over the volume below, while two brackets with a stepped motif support a small enclosed balcony, creating a cave-like geometric entrance into the house.
For more information, email events@glendalehistorical.org or call 818-242-7447
